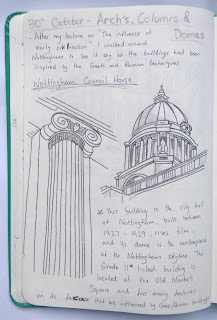As part of my Architecture in Context module in term 1, I
had to create a sketchbook by following weekly seminar tasks. I decided to use
an A5 sketchbook to gather my sketches and ideas and received a Low 1st
for my efforts. I produced a lot of drawings during the time period and I
believe my most successful drawing is the pen study of the Nottingham Council
House. I believe this is the best outcome as it is a realistic resemblance of
the building although it has a rough and scribbled style. I was able to capture
the depth and size of the building by using different sized pens and showed
good use of shading to produce the 3D effect. This image also stands out by me
as I enjoy creating this piece due to the fact I was interested in the building
itself.
On the other hand I was disappointed by some of my work as I was unable
to achieve the result I wanted, I think my least successful work is the section
on Georgian Architecture as I failed to produce high quality sketches. Looking
back at them I can see the lack of detail and design as I have produced
simplistic sketches of the features. An example of this would be the Large
Chimney Stacks and the Sash Windows, I can now see that I didn’t spend enough
time on the artwork and have lowered the standard of the overall sketchbook.
 Throughout my
sketchbook I preferred to use pencils and pens to create my sketches and ideas,
this was due to my ability to produce quality drawings that fulfilled the
objective and I was confident in using them. Now that I have completed my
sketchbook I regret that I was not more experimental with the materials that I
used. I believe I could have greatly improved my sketchbook by using
alternative methods such as watercolours, acrylics and collages. I will learn
from my mistakes and break my trend of using materials that I am confident in
and explore other methods.
Throughout my
sketchbook I preferred to use pencils and pens to create my sketches and ideas,
this was due to my ability to produce quality drawings that fulfilled the
objective and I was confident in using them. Now that I have completed my
sketchbook I regret that I was not more experimental with the materials that I
used. I believe I could have greatly improved my sketchbook by using
alternative methods such as watercolours, acrylics and collages. I will learn
from my mistakes and break my trend of using materials that I am confident in
and explore other methods.
Although our sketchbooks are “complete” and marked I
will not stop using it. From last term I have learned how useful and handy
having a sketchbook is. It is like a diary in which you can record your ideas
and sketch something that interests you. Due to this I am going to constantly
add to my sketchbook and build up a collection of design ideas, architectural
styles and information that will help me in future projects. I will hopefully
keep my sketchbook during my whole academic career and continue to produce high
quality sketches and develop my skills in using new mediums that will become a
book off all my ideas and interests that could influence my future works.
Yorkshire Sculpture Park
Columns
Nottingham Council House
Byron House, Nottingham
Yorkshire Sculpture Park















